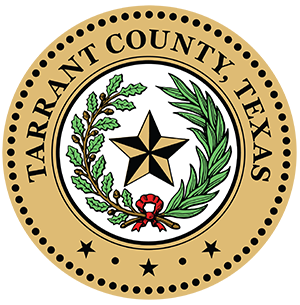Tarrant County Transportation Department Collection
HISTORICAL NOTE
The Tarrant County Transportation Services Department builds and maintains roads and bridges in the incorporated and unincorporated areas of the county. They provide engineering, planning, environmental and right-of-way acquisition services to each County Commissioner's Precinct and other County Departments. Additionally, the Central Garage manages a fleet of county vehicles.
SCOPE AND CONTENTS
The Transportation Department’s collection consists of materials related to county building projects and land records for property owned by Tarrant County. The materials include property records, photographs of the 1895 Tarrant County Courthouse restoration ceremony, and architectural plans of county building restorations. The materials are dated 1889 to 1983 with most items dated 1943 to 1983.

Crowd scene at Tarrant County Courthouse restoration ceremony, December 3, 1983
View the Tarrant County, Transportation Department image gallery of photographs.
- Photographs taken at the ceremony on December 3, 1983 following the restoration of the 1895 Tarrant County Courthouse
- Fort Worth mayor Bob Bolen at podium
- Texas Rep. Gib Lewis at podium
- Group of dignitaries on platform on courthouse steps
- Crowd scene at courthouse ceremony (image shown)
- Ruth Stone, Tarrant County Historical Commission member on courthouse steps
- Judge Ashmore and a woman
- Judge Mike Moncrief and County Commissioner Gib Lewis
- Attendees at courthouse ceremony
- Crown scene at courthouse ceremony
- Platform dignitaries and crowd at ceremony
- Dignitaries traveling to ceremony in horse drawn carriages
- Abstract of Title for Asphalt Storage and Heating, Block E in North Fort Worth
- Abstract of Title for Block 12 in Original Town of Birdville, part of Oakwood Farm, Precinct No. 3
- Abstract of Title for Blocks 132-134 of Polytechnic Heights Addition known as Raef Subdivision
- Abstract of Title for garage lots in Precinct No. 1, Lot 13-18, 20-24 in Block 8 of South Fort Worth Addition, J. Asberry Survey Abstract 1222
- Abstract of Title for gravel pit, Block 3 of King and Hendricks Subdivision, J. Sanderson Survey Abstract 1430
- Abstract of Title for gravel pit, Lot 12 in Block 74 of M. G. Ellis Addition
- Abstract of Title for gravel pit, Lot 6, 19 in Block 110 of M. G. Ellis Addition
- Abstract of Title for Lot 17-18 in Block 110 of M. G. Ellis Addition, North Fort Worth
- Abstract of Title for multiple lots in Blocks 5, 7-12 of Hill Addition to Rosen Heights, North Fort Worth
- Abstract of Title for part of A. Gouhenant Survey Abstract 582
- Abstract of Title for part of A. Robinson Survey Abstract 1289
- Abstract of Title for part of G. Akers Survey Abstract 30
- Abstract of Title for part of the Orphans Home property, Lot 5 in Block 55 of Sycamore Heights Addition
- Abstract of Title for Precinct No. 1 garage, Lot 19 in Block 8 of South Fort Worth Addition
- Abstract of Title for Precinct No. 2 garage, multiple lots in Blocks 5-8, 11-12 in West Handley, G. Butt Survey Abstract 117
- Abstract of Title for Right of Way on Burleson Road in J. B. Stone Survey Abstract 1401
- Abstract of Title for Right of Way on Jacksboro Highway in A. Gouhenant Survey Abstract 582
- Abstract of Title for storage and garage space, Lot 5-6 in Block 65 of Chamberlain Arlington Heights Addition First Filing, G. Kinder Survey Abstract 894
- Abstract of Title for Tarrant County School Land Block 24 known as Union Heights Addition in Wichita County
- Building and landscape plans for Elmwood Sanatorium and the Tarrant County Home for the Aged
- An Addition to Elmwood Sanitarium, plans by Preston M. Geren, February 11, 1956 (spelled Sanatorium on plans)
- A Home for the Aged for Tarrant County, plans by Earl E. Koeppe, AIA, June 17, 1964
- Tarrant County Home plumbing alterations and repairs, plans by Wyatt C. Hedrick, January 25, 1933
- Tarrant County Highway Department, Plan of Hospital Building for the Tarrant County Poor Farm, W. Stevens, County Engineer, July 1934
- Tarrant County Home, unattributed and undated
- Elmwood Sanatorium, a footprint of the building with detailed landscape plans, undated and unattributed (this is a copy made from the original that is held by Tarrant County Transportation Dept.)
- An Addition to Elmwood Sanitarium, plans by Preston M. Geren, February 11, 1956 (spelled Sanatorium on plans)
- Tarrant County Subcourthouse, Arlington, remodel existing building, plans by Earl Koeppe, November 16, 1964
- Northeast Subcourthouse, North Richland Hills, plans by Earl Koeppe, March 8, 1967
- Proposed Alterations and Additions to the Tarrant County Courthouse, plans by Wyatt C Hedrick, February 1948
- Alterations and Additions to the Tarrant County Courthouse, plans by Wyatt C Hedrick, December 1950
- Addition to Elmwood Tuberculosis Sanitarium, 2805 Kimbo Road, plans by Preston Geren, September 10, 1956
Documents
- Original boundary descriptions of Tarrant County school districts, 1889-1910
- Costs for the construction of the twelve levees on the Trinity River, 1943
Maps
- Plat of Grapevine Independent School District, November 1957
- Plat of Tarrant County Independent School District boundaries, undated
- Tarrant County Road Map identifying the Trinity River levees, 1943
Records
- Deed to North Richland Hills Sub-Courthouse on 1 acre in the W. W. Wallace Survey Abstract 1606, 1965
- Deed for Precinct No. 1 garage in Ellis Littlepage Survey Abstract 971, 1963
- Deed to Precinct No. 3 garage on 6 acres in the D. Moses Survey Abstract 1150, 1961
- Insurance policy for storage and garage space located at 4809 Collinwood Ave., Lot 5-6 in Block 65 of Chamberlain Arlington Heights Addition First Filing, G. Kinder Survey Abstract 894, 1946


 TARRANT COUNTY, TX
TARRANT COUNTY, TX

 Tarrant County Archives
Tarrant County Archives